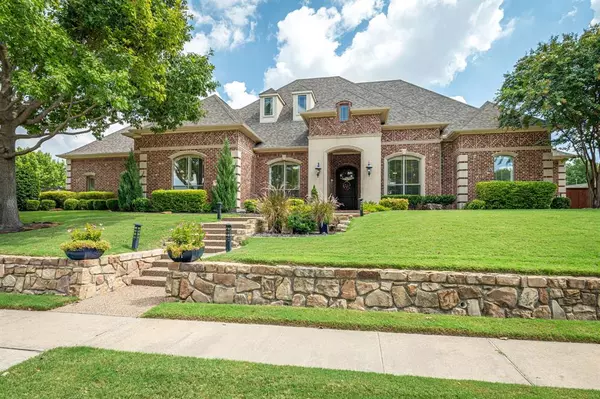For more information regarding the value of a property, please contact us for a free consultation.
1601 Chancellor Lane Mckinney, TX 75072
Want to know what your home might be worth? Contact us for a FREE valuation!

Our team is ready to help you sell your home for the highest possible price ASAP
Key Details
Property Type Single Family Home
Sub Type Single Family Residence
Listing Status Sold
Purchase Type For Sale
Square Footage 4,918 sqft
Price per Sqft $279
Subdivision Chancellor Creek
MLS Listing ID 20733034
Sold Date 10/24/24
Style Traditional
Bedrooms 5
Full Baths 5
Half Baths 1
HOA Fees $66/ann
HOA Y/N Mandatory
Year Built 2001
Annual Tax Amount $15,340
Lot Size 0.420 Acres
Acres 0.42
Property Description
Prepare to be awed, starting with the dramatic rotunda entryway. Scraped hardwood floors. Crown moulding. Office with built ins. Living room features a wall of windows, beautiful fireplace, and window seat. Amazing kitchen offers a Thermador 6 burner gas cooktop. Primary bedroom offers a corner fireplace, allowing the separate sitting area to also bask in its warmth. Primary bath offers the epitome of spa luxury, with a gorgeous chandelier to set the mood. The perfect oversized jetted tub. Frameless double rainshower head shower. Media rm comes with projector and speakers. Backyard paradise with spa waterfall cascading into the pool. Outdoor kitchen with refrigerator and Bull grill for the perfect cookout. LED exterior lighting ~ choose your color! Wired for surround sound in the backyard and house. Corner lot. Electric gate with keypad and remote. Generac generator. Garage features storage racks and epoxy floor. AND ~ a separate apartment over the garage!
Location
State TX
County Collin
Community Club House, Community Pool, Lake, Park, Perimeter Fencing, Playground
Direction From 75~Central, exit west on Eldorado Pkwy. Turn right on Hardin Blvd. Turn left on Provine Rd. Turn right on Chancellor Ln. House is on the right.
Rooms
Dining Room 3
Interior
Interior Features Cable TV Available, Chandelier, Decorative Lighting, High Speed Internet Available, Kitchen Island, Vaulted Ceiling(s), Walk-In Closet(s)
Heating Central, Fireplace(s), Natural Gas
Cooling Ceiling Fan(s), Central Air, Electric
Flooring Carpet, Ceramic Tile, Wood
Fireplaces Number 2
Fireplaces Type Gas Logs, Gas Starter, Living Room, Master Bedroom, Wood Burning
Equipment Generator
Appliance Dishwasher, Disposal, Gas Cooktop, Microwave, Double Oven, Refrigerator
Heat Source Central, Fireplace(s), Natural Gas
Laundry Electric Dryer Hookup, Utility Room, Full Size W/D Area, Washer Hookup
Exterior
Exterior Feature Attached Grill, Covered Patio/Porch, Rain Gutters, Outdoor Grill
Garage Spaces 4.0
Fence Rock/Stone, Wood, Wrought Iron
Pool In Ground, Pool/Spa Combo, Waterfall
Community Features Club House, Community Pool, Lake, Park, Perimeter Fencing, Playground
Utilities Available Cable Available, City Sewer, City Water, Concrete, Sidewalk, Underground Utilities
Roof Type Composition
Total Parking Spaces 4
Garage Yes
Private Pool 1
Building
Lot Description Corner Lot, Few Trees, Landscaped, Sprinkler System, Subdivision
Story One
Foundation Slab
Level or Stories One
Structure Type Brick,Rock/Stone
Schools
Elementary Schools Walker
Middle Schools Faubion
High Schools Mckinney
School District Mckinney Isd
Others
Ownership The Lewis Family Trust
Acceptable Financing Cash, Conventional, FHA, VA Loan
Listing Terms Cash, Conventional, FHA, VA Loan
Financing Cash
Read Less

©2024 North Texas Real Estate Information Systems.
Bought with Martin Flynn • Ebby Halliday, REALTORS



